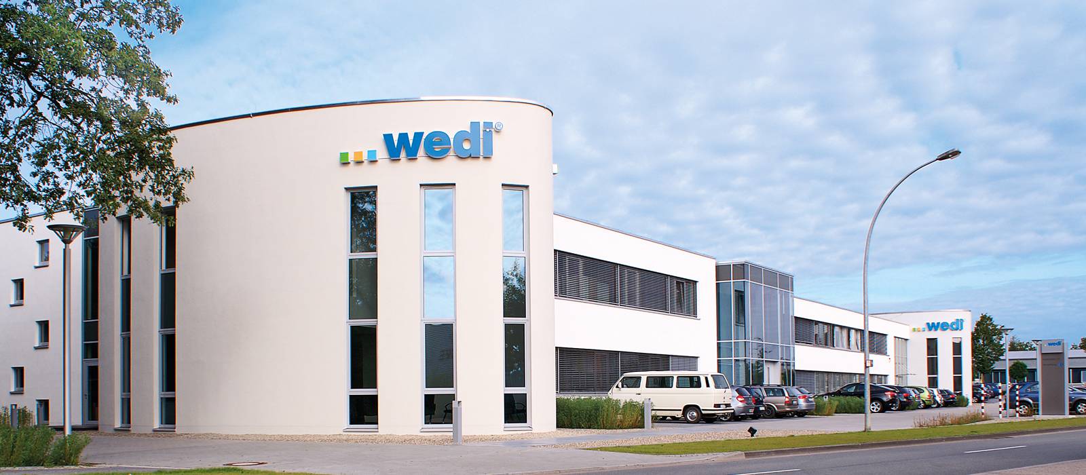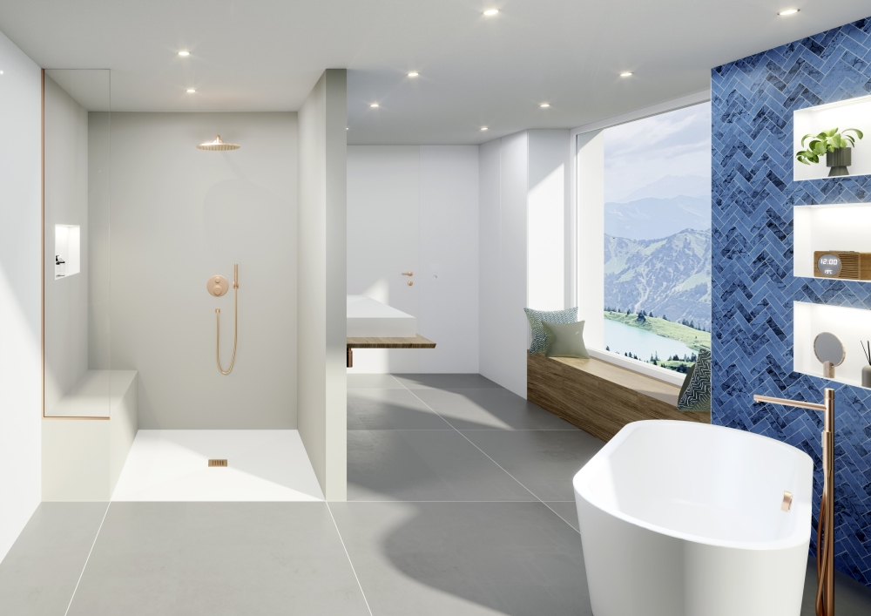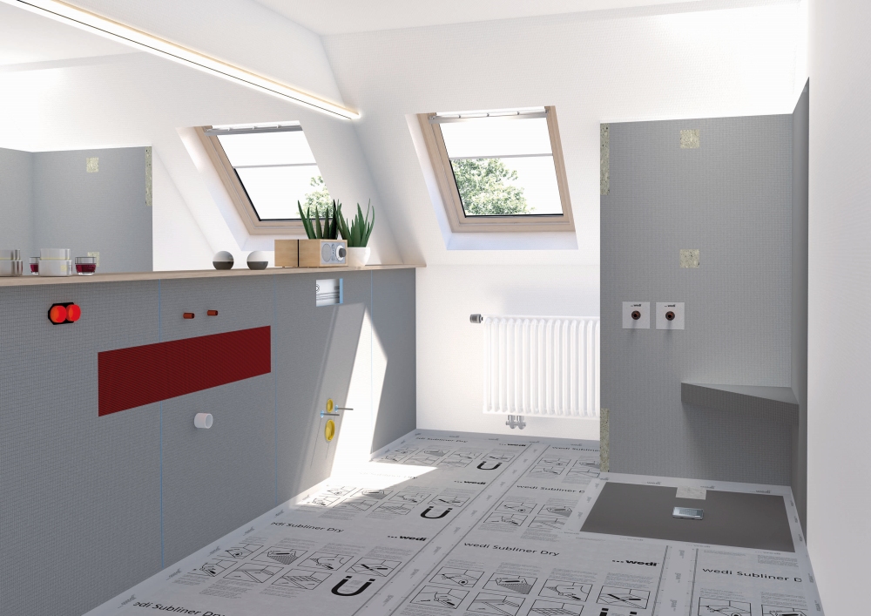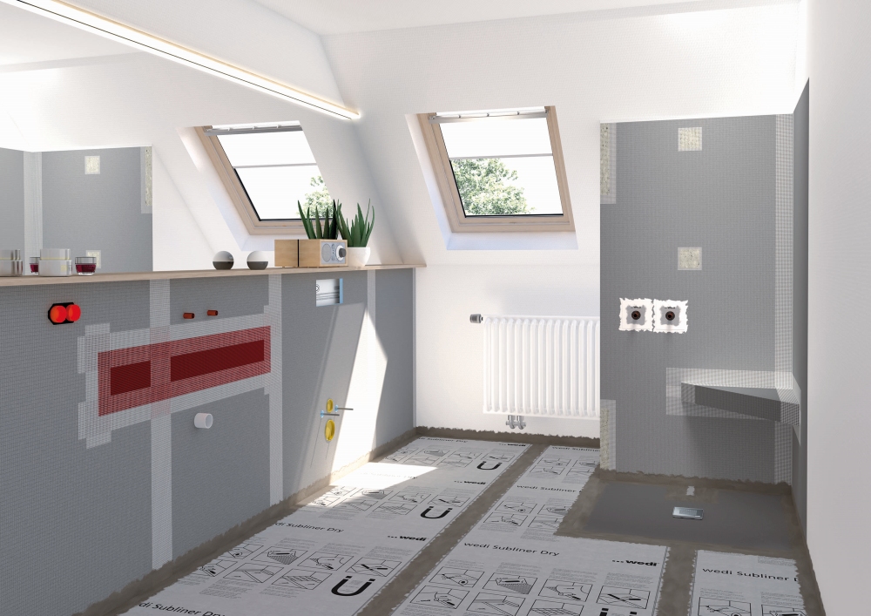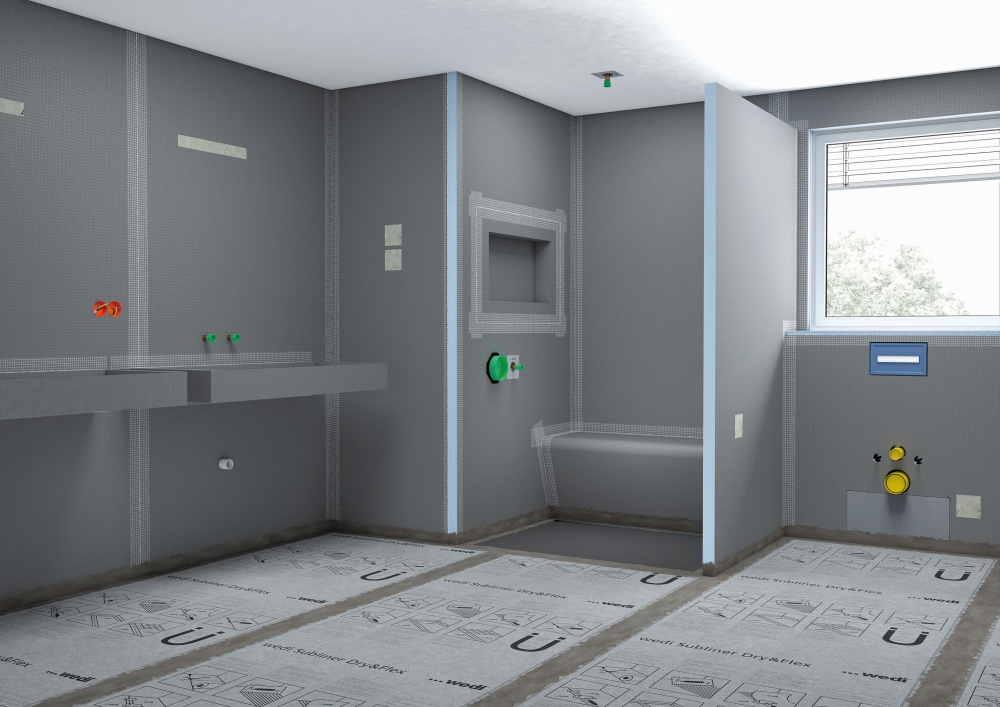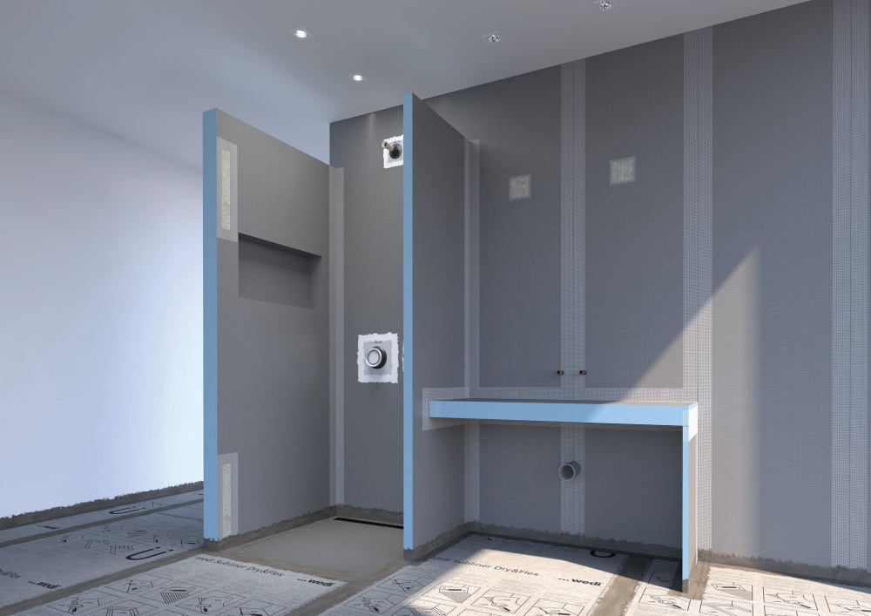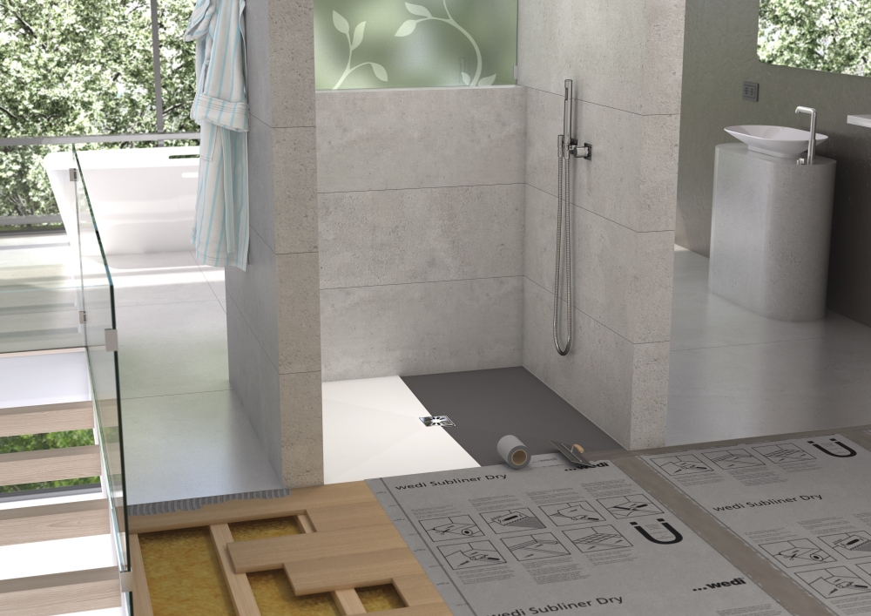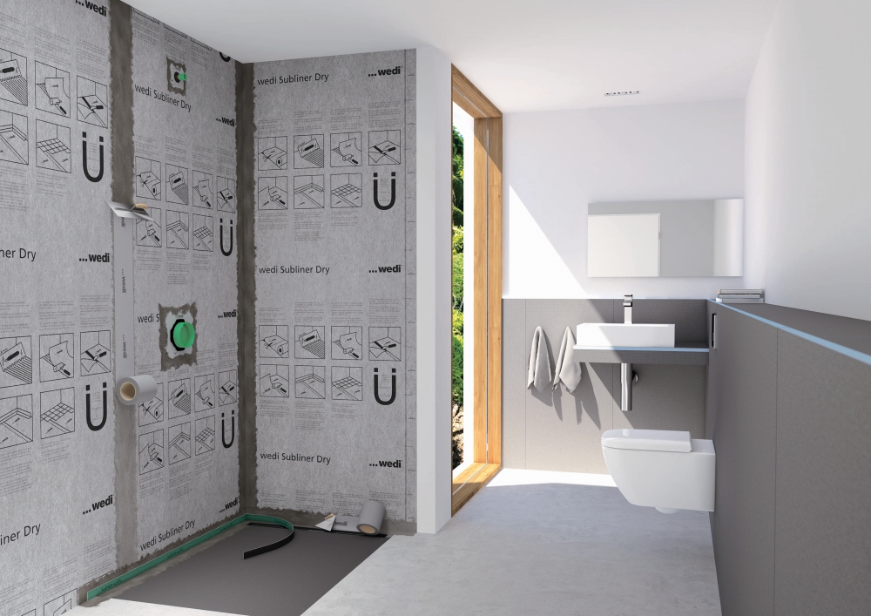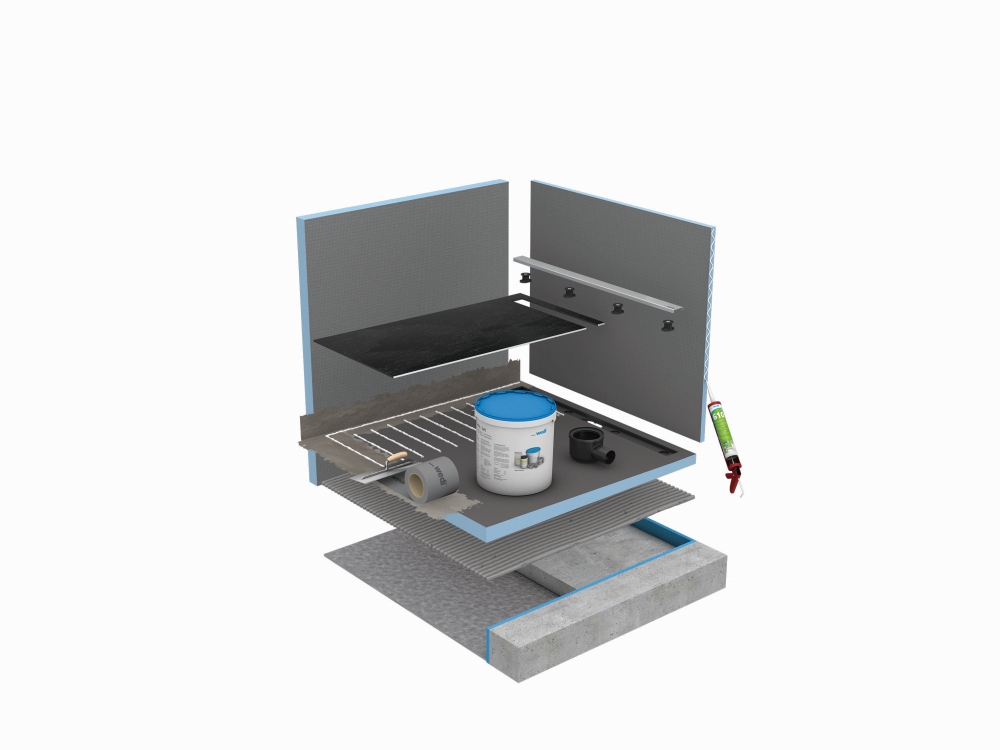Floor-level showers: wedi solutions unite technology with design
Whether new-build or refurbishment, flush-to-floor showers are indispensable in modern bathrooms. Their design however is technically demanding – especially when an "oasis of well-being" is required in place of the old bathroom. Gregor Zienterra, application engineer at wedi, gives tips for planning and installation.
Drain technology, sound insulation, fire protection - many aspects have to be considered when planning floor-level showers properly. The existing floor structure – i.e., the maximum available construction height and the slope – is a key factor for the design. "Ideally, the gradient within the shower area should be between 1 and 2.5 percent to ensure effective drainage" says application engineer Gregor Zienterra. "In renovations with limited installation heights special systems such as a flat drain body or a special shower element are required." wedi Fundo shower elements with integrated drain technology are perfect for such projects: "they offer overall construction heights as low as 65 mm for point drainage and 70 mm for linear drainage."
Design possibilities are endless when it comes to details: point, linear or wall drain positioned at the centre, corner or end of the shower element, finished with traditional tiling or seamless design surfaces. "For each individual bathroom, it is necessary to take the installation situation as well as individual wishes into consideration when deciding on the best solution," says application engineer Gregor Zienterra.
Waterproof with high drain performance
Whichever design solution is chosen, floor-level showers must always be permanently waterproof themselves as well as securely connected to the wet room's tanking system. DIN 18534 "Sealing of interiors" requires the use of flexible sealing tapes and sealing corners. In addition, requirements for the drain performance are specified in DIN EN 1253. "In principle, it makes sense that all components are coordinated with each other and have also been tested and approved by building authorities," advises Zienterra. "wedi offers such complete solutions and provides planners and processors with all the necessary information." This facilitates coordination between the various trades and makes execution easier, faster and safer.
Observe legal requirements
Additionally, there are legal requirements if the floor-level shower is part of an accessible, barrier-free bathroom. "By now, almost all federal states have merged DIN 18040-2 for barrier-free construction into the state building regulations," explains Zienterra.
Flush-to-floor showers with system
- Cementitious sealing slurries as well as sealing membranes are traditionally used for waterproofing shower areas. wedi offers a range of products to suit different applications. The classic wedi building board is one of such waterproofing compounds (AIV-P).
- Especially in multi-story residential buildings, sound insulation plays a major role. Flush-to-floor showers are essentially about water running and impact noise. In order to interrupt sound bridges, all contact surfaces as well as the base of the shower must be elastically decoupled from the structure. DIN 4109 and VDI 4100 are applicable here.
- wedi also offers planners and processors practical training on the subject of floor-level showers. Information about this can be found at www.wedi.net.
